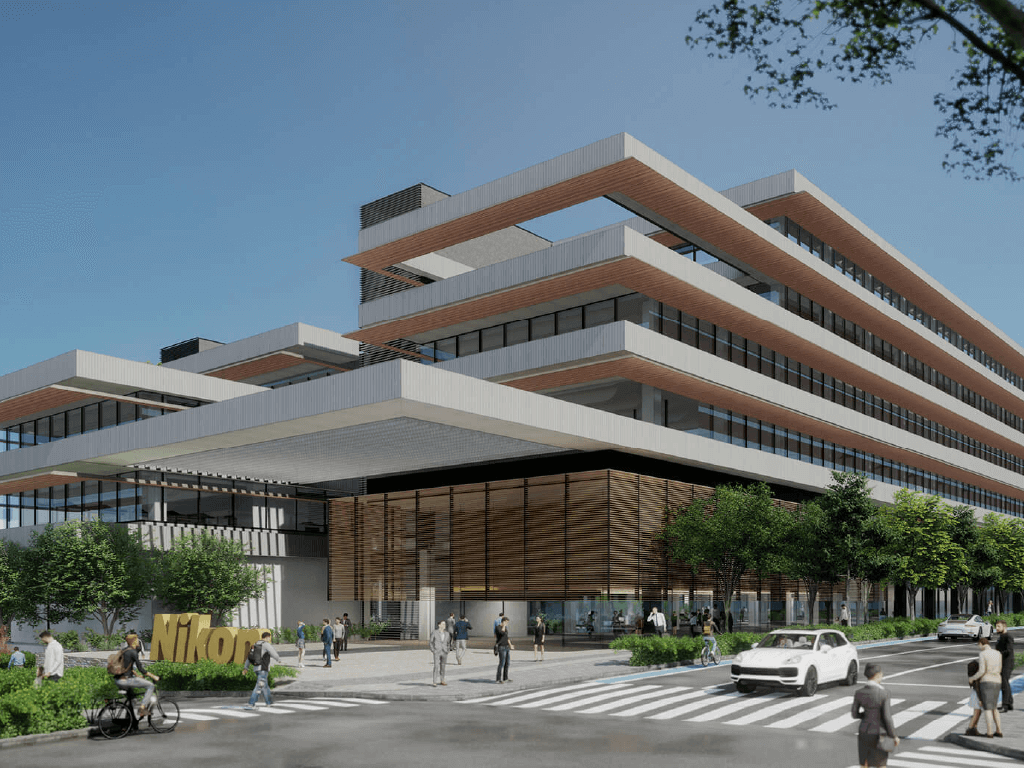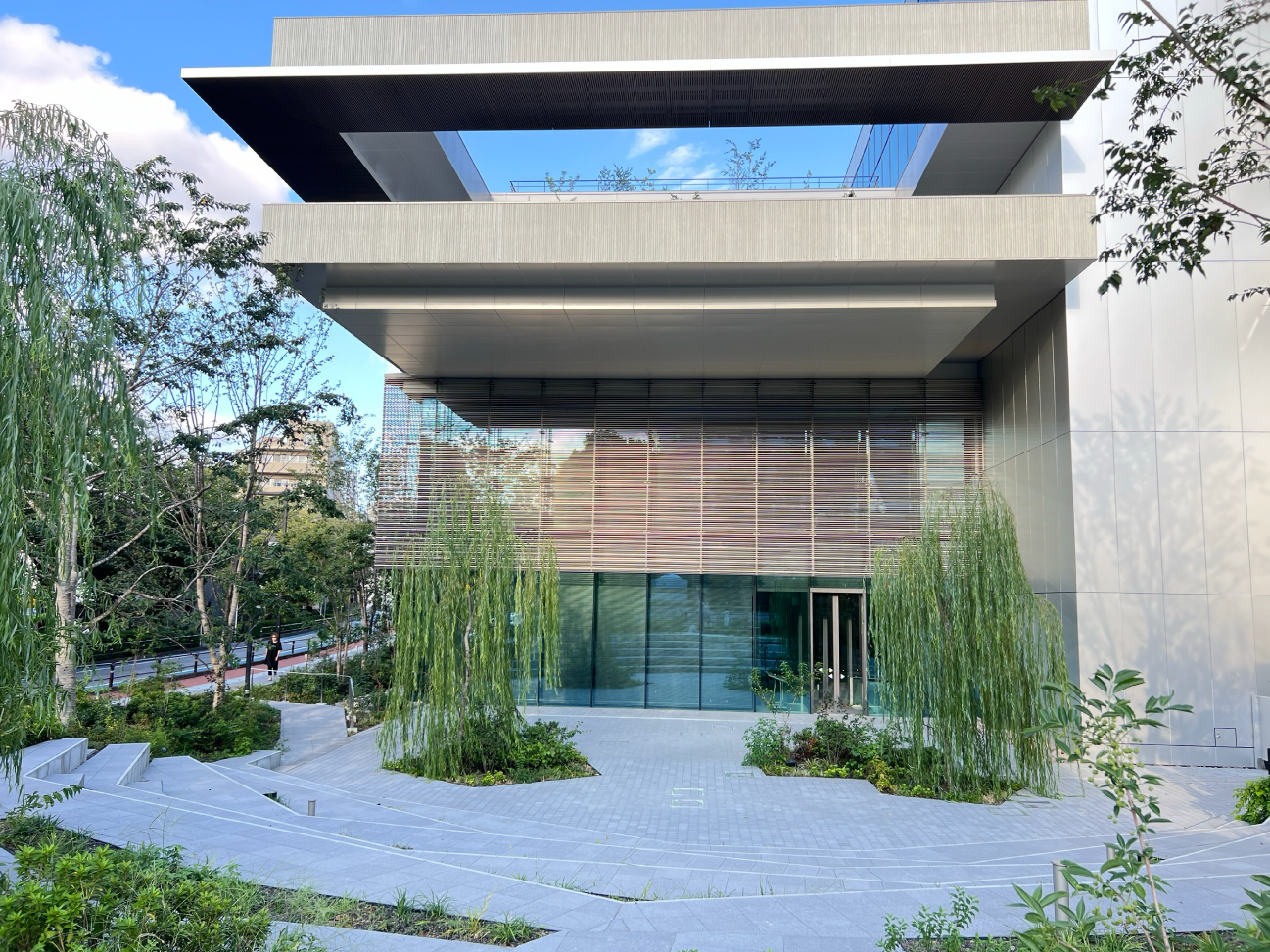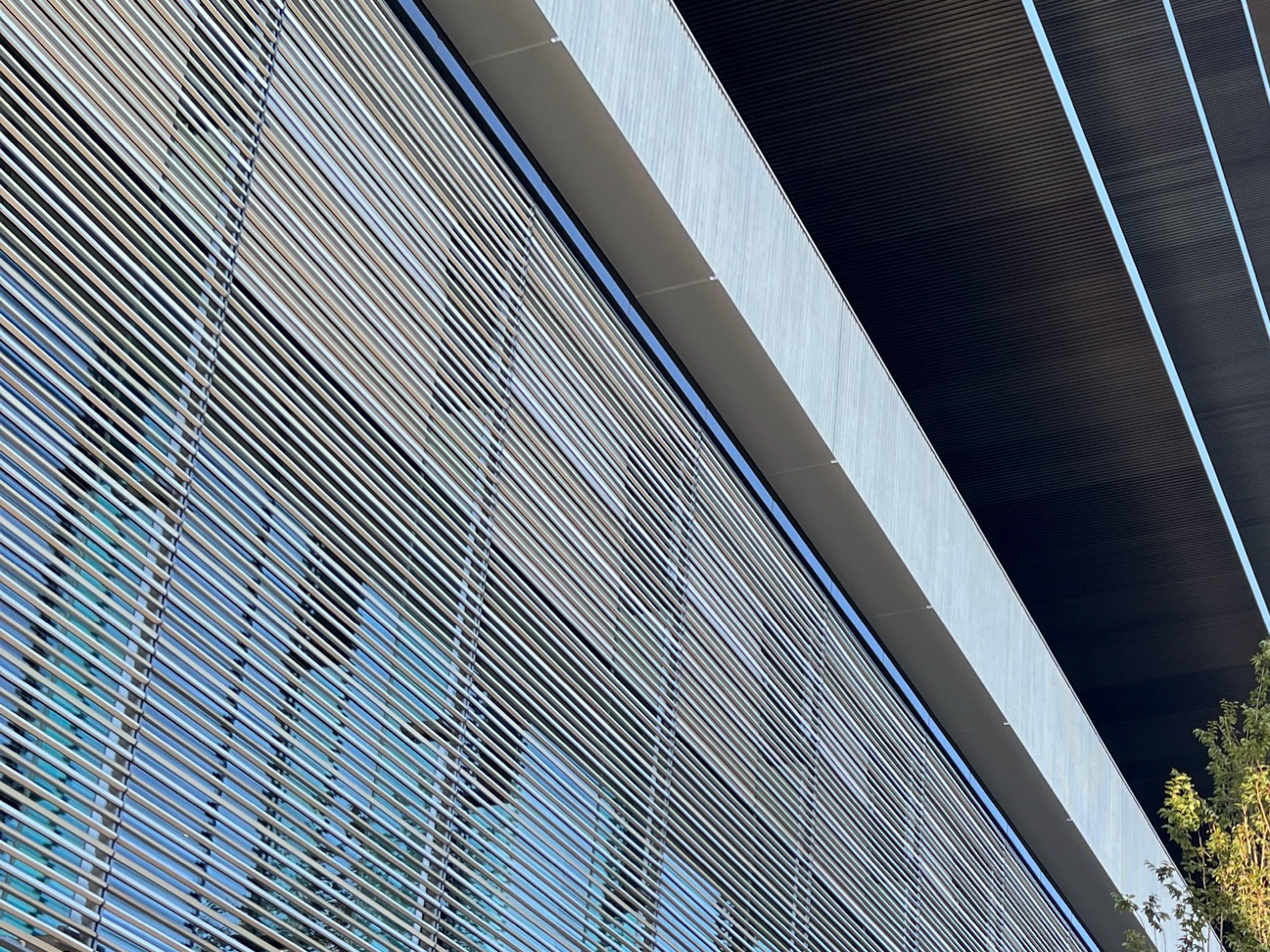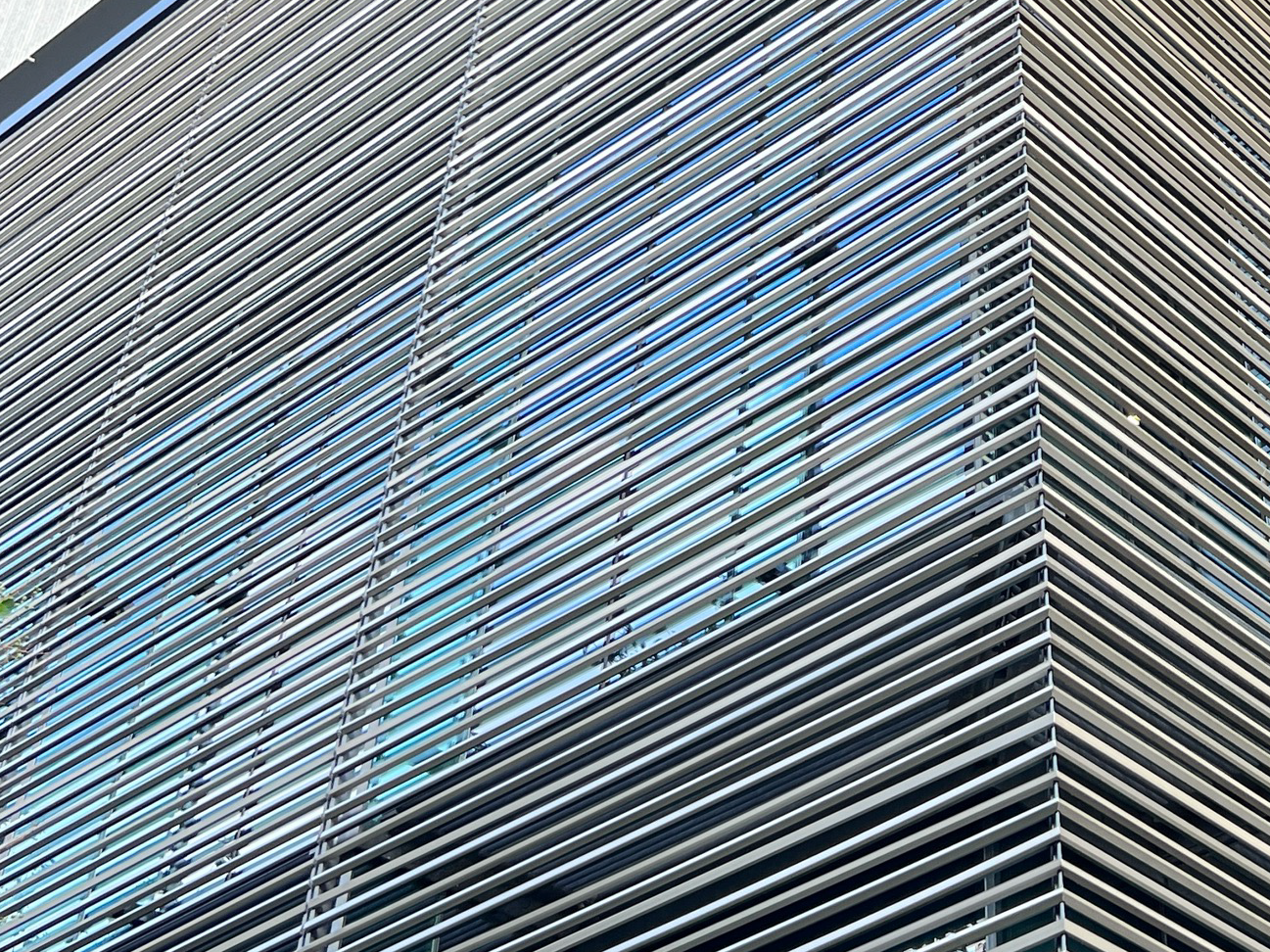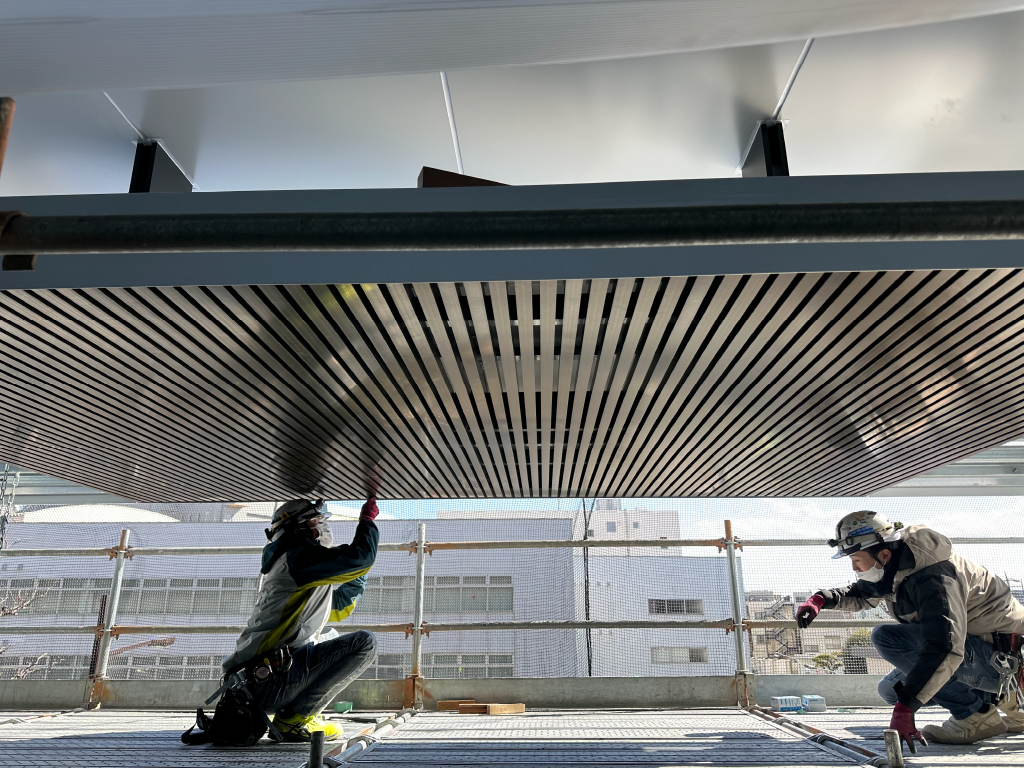Project
Nikon Headquarters
COL is one of the largest projects undertaken by J-A Create in Nishi-Oi, Shinagawa-ku, Tokyo. This large-scale development was undertaken by Hazama Ando Co., Ltd., and Mitsubishi Estate Design Co., Ltd. was in charge of the architectural design. The building will serve as the new global headquarters and innovation centre for Nikon, a world-renowned camera brand. The site area is approximately 18,000 square meters, and the total floor area is approximately 42,000 square meters with six floors above ground.
The complex is a steel-framed structure with a basic seismic isolation system. It went live on July 29, 2024. Nikon has been offering a wide range of products and services in Tokyo for over 100 years. We will continue to contribute to a prosperous and sustainable society.
Project Information
Steel plate light shelf, large steel blind, exterior wall cut panel, PC eaves aluminum cut panel, privacy louvers, aluminum louvers, ceiling louvers, aluminum panel.
Project Information
- CategoryIndustrial
- ClientHazama Ando Corporation
- Construction Year2024
- Address1-5-20 Nishi-Oi, Shinagawa-ku, Tokyo 140-0015

